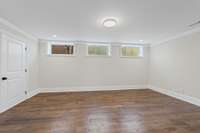- Area 4,317 sq ft
- Bedrooms 5
- Bathrooms 5
Description
SELLER SAYS SELL! Gorgeous new construction single- family home ( non- HPR) in Sylvan Heights! This five- bedroom five- and- a- half- bath home provides everything you could want, offering a blend of convenience, space and style. This home provides gorgeous views to the North and West, with three different covered porch areas to take in the views of Nashville. Enjoy the two- story great room with gas fireplace and sprawling windows that provide the perfect amount of natural light. The stucco, floor to ceiling fireplace will wow you and your guests. Car enthusiast or family with more than two vehicles? This home is one of the only few homes in the area with a three- car attached garage to protect your vehicles from the summer heat and winter cold. The elevator makes going from the bottom floor to the top quick and convenient. Plenty of bonus room space for entertaining on the top floor and another room in the basement with windows that would be perfect for an additional office or gym. Premium stainless- steel appliances, finishes, central vacc, spray foam insulation and more. Located just minutes from local hotspots like L& L Marketplace, Sylvan Supply, the Nations, Answer, One City, Park Cafe, Edley' s, Pancho & Lefty' s, McCabe Greenway, and more! Downtown Nashville is just 10- 15 minutes away via Charlotte pike and with the interstate so close, you’re never far from any of the city’s numerous attractions and events!
Details
- MLS#: 2803865
- County: Davidson County, TN
- Subd: Plummer Place
- Style: Contemporary
- Stories: 3.00
- Full Baths: 5
- Half Baths: 1
- Bedrooms: 5
- Built: 2025 / NEW
- Lot Size: 0.170 ac
Utilities
- Water: Public
- Sewer: Public Sewer
- Cooling: Ceiling Fan( s), Central Air, Electric
- Heating: Central, Electric
Public Schools
- Elementary: Sylvan Park Paideia Design Center
- Middle/Junior: West End Middle School
- High: Hillsboro Comp High School
Property Information
- Constr: Brick
- Roof: Shingle
- Floors: Wood, Marble, Tile
- Garage: 3 spaces / attached
- Parking Total: 3
- Basement: Finished
- Waterfront: No
- View: City
- Living: 20x22
- Dining: 12x12 / Separate
- Kitchen: 20x14
- Bed 1: 16x16 / Suite
- Bed 2: 12x13 / Bath
- Bed 3: 15x13 / Bath
- Bed 4: 11x13 / Bath
- Den: 12x11 / Separate
- Bonus: 18x20 / Third Floor
- Taxes: $2,330
- Features: Balcony, Smart Camera(s)/Recording
Appliances/Misc.
- Fireplaces: 1
- Drapes: Remain
Features
- Oven
- Dishwasher
- Disposal
- ENERGY STAR Qualified Appliances
- Microwave
- Refrigerator
- Stainless Steel Appliance(s)
- Smart Appliance(s)
- Accessible Elevator Installed
- Central Vacuum
- Elevator
- Entrance Foyer
- Open Floorplan
- Pantry
- Storage
- Walk-In Closet(s)
- Wet Bar
- Primary Bedroom Main Floor
- High Speed Internet
- Kitchen Island
- Thermostat
- Insulation
- Water Heater
- Security System
- Smoke Detector(s)
Location
Directions
From West End Ave Turn Left onto Murphy Rd, Turn right onto 37th ave N; Left onto Sentinel Dr, Right onto Chamberlin Street and destination will be on left.

































































