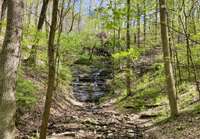- Area 6,482 sq ft
- Bedrooms 5
- Bathrooms 4
Description
Show Stopper! Discover unparalleled privacy & luxury in this exquisite hilltop West Meade estate, nestled within a serene 7. 4 acre woodland sanctuary that was once part of the Belle Meade Fox Hunting Grounds. Originally constructed in the 1950s & thoughtfully expanded in the early 2000s by a renowned singer/ songwriter, this 5- bedroom, 4. 5- bathroom Mediterranean inspired residence seamlessly blends historic charm with contemporary elegance. Upon entering, be captivated by the grandeur of soaring ceilings & expansive windows that frame enchanting, one- of- a- kind vistas. The generously proportioned living areas & bedrooms offer versatile options, including 2 distinct office spaces to accommodate your lifestyle needs. Front & Rear Terraces, Coffered & Vaulted Ceilings, Maple & Terrazzo Floors are just a few of the custom finishes. A standout feature is the private apartment/ recording studio, complete with its own entrance, bedroom, full bath & set up for a kitchen - ideal for guests or creative pursuits. The lower level also presents a well- appointed home gym or craft room, catering to both fitness enthusiasts and artisans. A sauna on the upper floor adds an extra wellness feature to the home! Stepping outside to your personal oasis: a lavish pool area designed for unforgettable entertaining. The expansive, level backyard is securely fenced, providing a safe haven for children & pets to play freely. Unique outdoor extras include a butterfly garden, a historic stacked stone wall, fire pit area, powered storage shed, recently added willow trees and a couple of trees that were winners of Nashville' s Big Old Tree Contest! This secluded retreat is mere minutes from the prestigious Belle Meade neighborhood, the tranquil Warner Parks & the vibrant Nashville West, offering the perfect balance of solitude & city convenience. Seize the opportunity to own this extraordinary residence - a harmonious blend of history, luxury & natural beauty. An absolute MUST SEE!
Details
- MLS#: 2823102
- County: Davidson County, TN
- Subd: West Meade Farms
- Stories: 2.00
- Full Baths: 4
- Half Baths: 1
- Bedrooms: 5
- Built: 2000 / EXIST
- Lot Size: 7.410 ac
Utilities
- Water: Public
- Sewer: Public Sewer
- Cooling: Electric
Public Schools
- Elementary: Westmeade Elementary
- Middle/Junior: Bellevue Middle
- High: James Lawson High School
Property Information
- Constr: Stone, Stucco
- Roof: Shingle
- Floors: Carpet, Wood, Tile
- Garage: 2 spaces / attached
- Parking Total: 12
- Basement: Combination
- Waterfront: No
- Patio: Patio, Covered, Porch
- Taxes: $12,953
- Features: Balcony
Appliances/Misc.
- Fireplaces: 1
- Drapes: Remain
Features
- Built-In Electric Oven
- Cooktop
- Dishwasher
- Disposal
- Dryer
- Microwave
- Refrigerator
- Washer
- Water Purifier
- Accessible Entrance
- Bookcases
- Built-in Features
- Ceiling Fan(s)
- Entrance Foyer
- Extra Closets
- In-Law Floorplan
- Open Floorplan
- Pantry
- Recording Studio
- Storage
- Walk-In Closet(s)
- Primary Bedroom Main Floor
- High Speed Internet
- Security System
- Smoke Detector(s)
Location
Directions
From Highway 70 South to Right on Vaughn's Gap Road to Left on Jocelyn Hollow Rd to Left on Rolling Fork Drive to top of the hill #6617




































































































