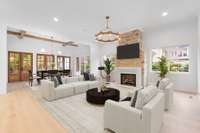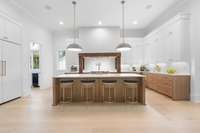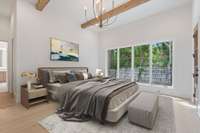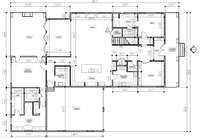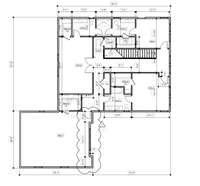- Area 5,287 sq ft
- Bedrooms 6
- Bathrooms 4
Description
Stunning New Construction just steps from Downtown Franklin! Welcome to 1408 Adams, experience luxury living in this exceptional new construction home located steps from the heart of Downtown Franklin, where charm, convenience and culture meet. Perfectly positioned on a premium corner lot, this residence combines thoughtful design with high- end finishes and modern function. Step inside to discover exquisite white oak flooring, soaring 12- foot ceilings, and custom windows that flood the open- concept living spaces with natural light. Crafted for entertaining, the home features an expansive living area that flows into a gourmet kitchen equipped with custom cabinetry, top- of- the- line appliances, an oversized island, and an elegant scullery tucked just out of view, ideal for hosting with ease. Seamlessly flow through the grand living space to dining room; the additional wine room adds to create an atmosphere of warmth and sophistication. The massive covered patio with fireplace offers the ultimate indoor- outdoor lifestyle year- round. The main- level primary suite with direct patio access, features two walk in closets, and a serene retreat in the spa- inspired bathroom. A dedicated home office for remote work or study, and an additional guest bedroom complete the primary level. Upstairs, you' ll find spacious secondary bedrooms, each with its own charm and walk- in- closet, with plenty of room for family or guests. This home blends timeless architecture with modern sophistication in one of Franklin' s most desirable locations. Don' t miss this rare opportunity to own new construction just steps from the boutiques, restaurants, and live music of Historic Main Street. Built in speakers on main level and patio. Updated photos will follow.
Details
- MLS#: 2866707
- County: Williamson County, TN
- Subd: Downtown Franklin
- Stories: 2.00
- Full Baths: 4
- Half Baths: 1
- Bedrooms: 6
- Built: 2025 / NEW
- Lot Size: 0.270 ac
Utilities
- Water: Public
- Sewer: Public Sewer
- Cooling: Central Air
- Heating: Central
Public Schools
- Elementary: Franklin Elementary
- Middle/Junior: Freedom Middle School
- High: Centennial High School
Property Information
- Constr: Fiber Cement
- Floors: Wood
- Garage: 2 spaces / attached
- Parking Total: 2
- Basement: Crawl Space
- Fence: Partial
- Waterfront: No
- Living: 22x21
- Dining: 22x12 / Combination
- Kitchen: 21x11
- Bed 1: 18x16 / Suite
- Bed 2: 12x14 / Walk- In Closet( s)
- Bed 3: 15x15 / Walk- In Closet( s)
- Bed 4: 23x14 / Walk- In Closet( s)
- Den: 13x13 / Paneled
- Bonus: 29x23 / Second Floor
- Patio: Patio, Covered
- Taxes: $2,244
Appliances/Misc.
- Fireplaces: 2
- Drapes: Remain
Features
- Built-In Electric Oven
- Double Oven
- Built-In Gas Range
- Cooktop
- Dishwasher
- Disposal
- Freezer
- Ice Maker
- Microwave
- Refrigerator
- Primary Bedroom Main Floor
- Kitchen Island
Location
Directions
From Downtown Franklin, South on 5th Ave that turns into Adams St











