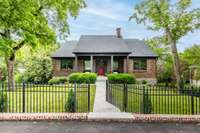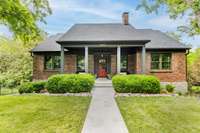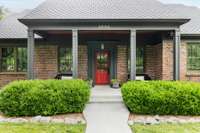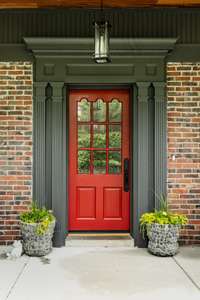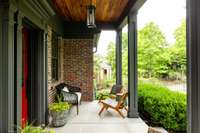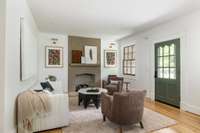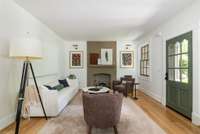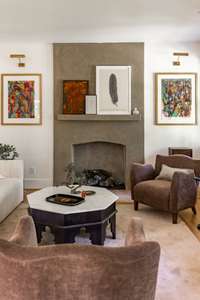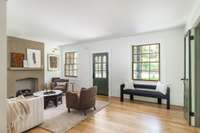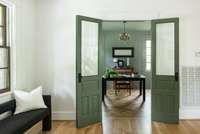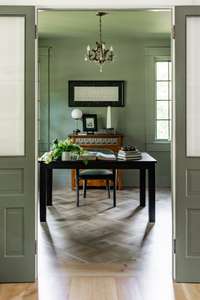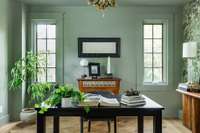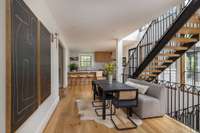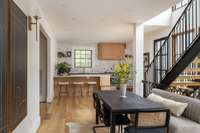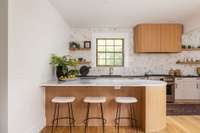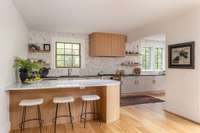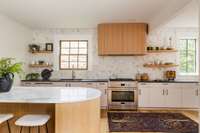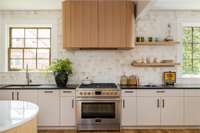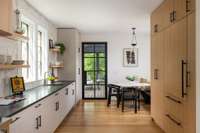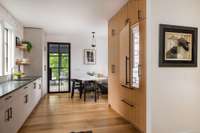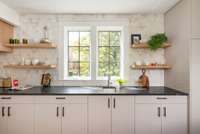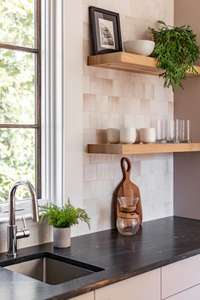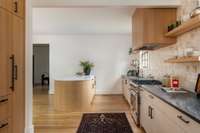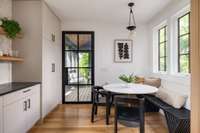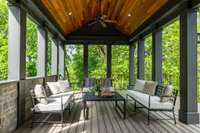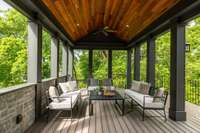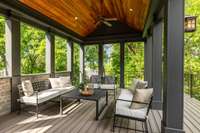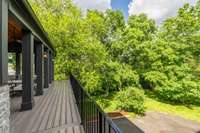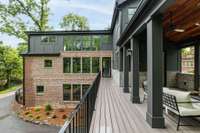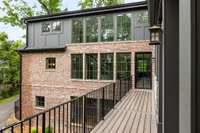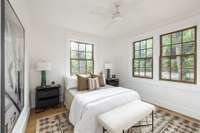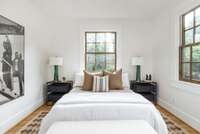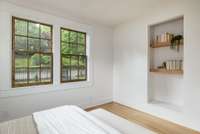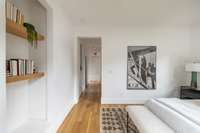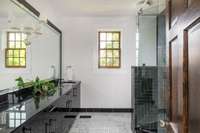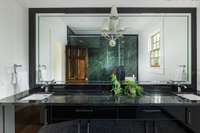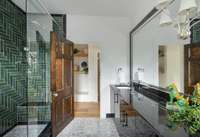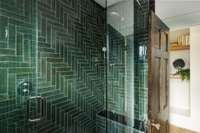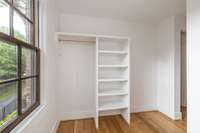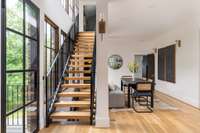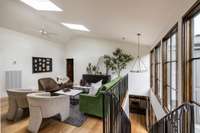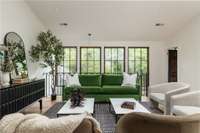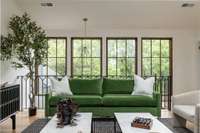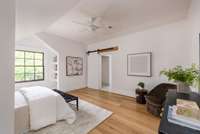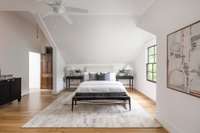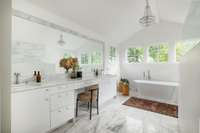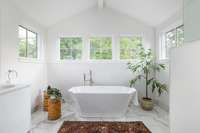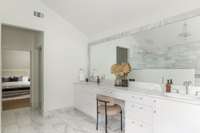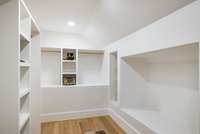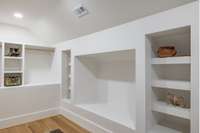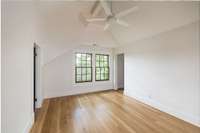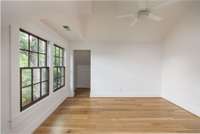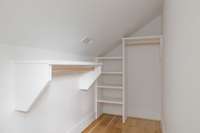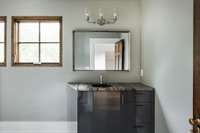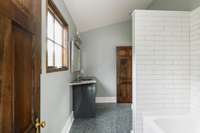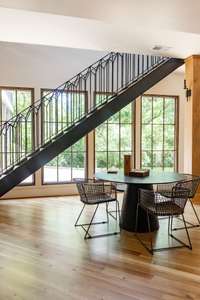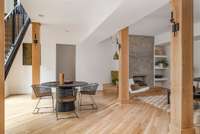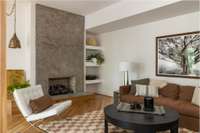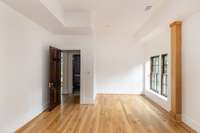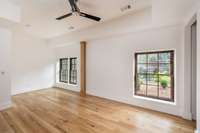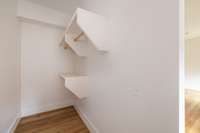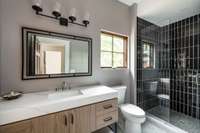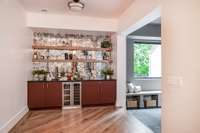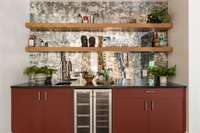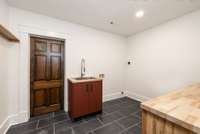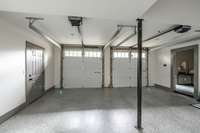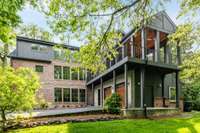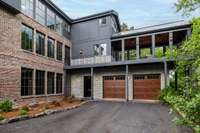- Area 4,675 sq ft
- Bedrooms 4
- Bathrooms 4
Description
Welcome to a one- of- a- kind historic renovation that seamlessly blends timeless charm with modern luxury. Situated on a rare 0. 41- acre lot, this unique home is a true oasis in the city, offering an abundance of natural light and a serene, tree- lined backyard. Every inch of this home has been thoughtfully renovated to preserve its rich history while incorporating top- of- the- line finishes and sophisticated design. The kitchen is a chef’s dream, featuring paneled appliances, a Sub- Zero refrigerator, marble and granite countertops, under- cabinet lighting, and premium finishes throughout. The dining room impresses with high ceilings, expansive views, and a floating wood staircase with custom iron railings. The floor plan is flexible to suit your needs, with dual primary suites —one on the main level and another upstairs. The second floor has beautiful skylights and a truly stunning primary suite with a spa- like bathroom and laundry. The lower level features a refined entertainment lounge complete with a sleek wet bar, private guest suite, laundry room, rear foyer, and an attached two- car garage with epoxy flooring. The details throughout the home will surprise and delight - white oak floors, basketweave flooring in the office, vintage doors and hardware, designer fixtures and more. Located on coveted Overlook Dr, it' s perfectly situated in the Hillsboro West End neighborhood – minutes to Vanderbilt, Belmont, and 12 South. Come experience the harmony of old and new in this stunning urban sanctuary.
Details
- MLS#: 2885571
- County: Davidson County, TN
- Subd: Fairfax Place
- Stories: 3.00
- Full Baths: 4
- Half Baths: 1
- Bedrooms: 4
- Built: 1935 / RENOV
- Lot Size: 0.410 ac
Utilities
- Water: Public
- Sewer: Public Sewer
- Cooling: Central Air
- Heating: Central
Public Schools
- Elementary: Eakin Elementary
- Middle/Junior: West End Middle School
- High: Hillsboro Comp High School
Property Information
- Constr: Brick, Stone
- Floors: Wood, Tile
- Garage: 2 spaces / attached
- Parking Total: 2
- Basement: Finished
- Fence: Front Yard
- Waterfront: No
- Living: 22x13
- Dining: 26x13
- Kitchen: 12x29
- Bed 1: 16x15 / Suite
- Bed 2: 13x11 / Bath
- Bed 3: 13x11 / Bath
- Bed 4: 12x19 / Bath
- Bonus: 22x26 / Wet Bar
- Patio: Deck, Covered, Porch
- Taxes: $7,456
Appliances/Misc.
- Fireplaces: 2
- Drapes: Remain
Features
- Dishwasher
- Refrigerator
- Stainless Steel Appliance(s)
- Built-in Features
- Open Floorplan
- Walk-In Closet(s)
- Wet Bar
- Primary Bedroom Main Floor
- Insulation
Location
Directions
From Natchez Trace, turn on Hillside Dr. Take a right on Overlook Dr, and the house will be on the right.

