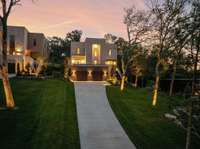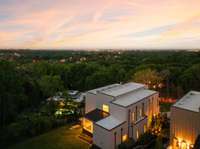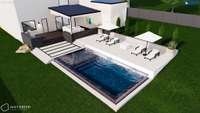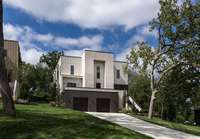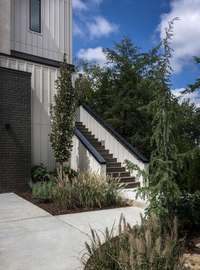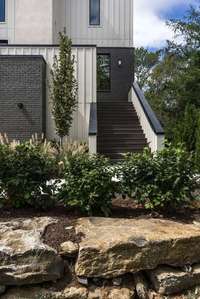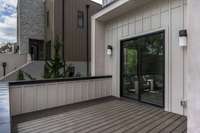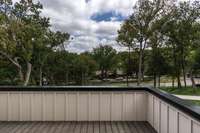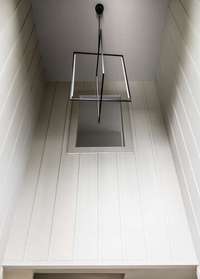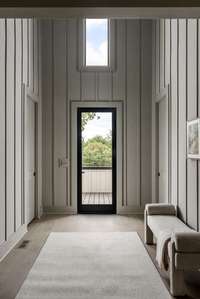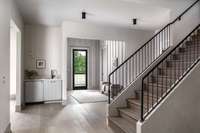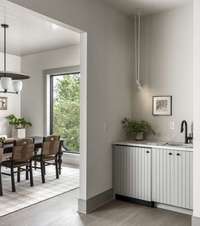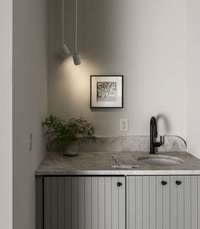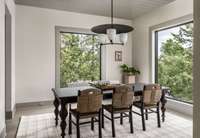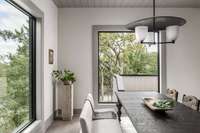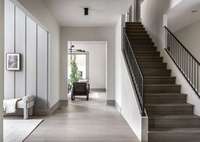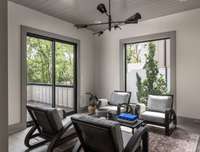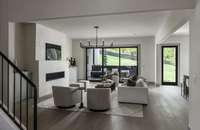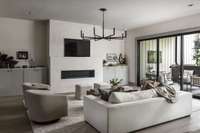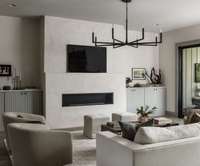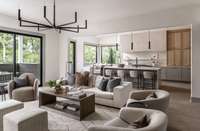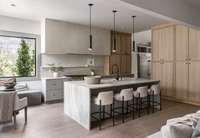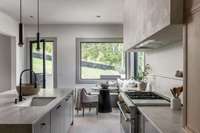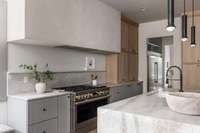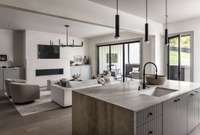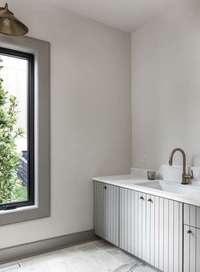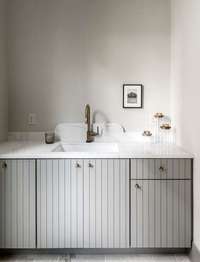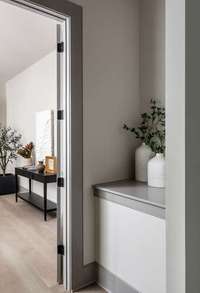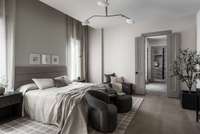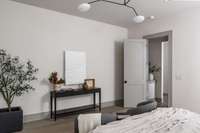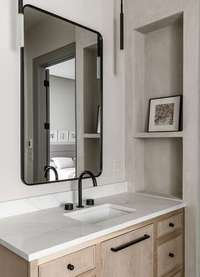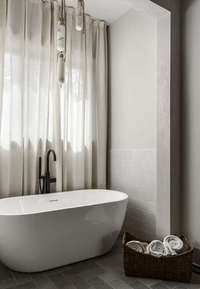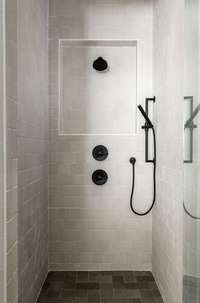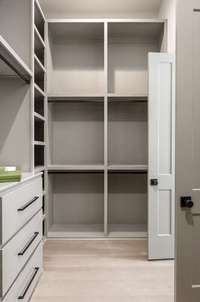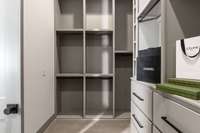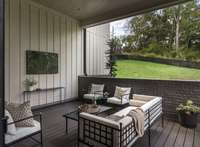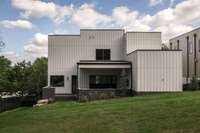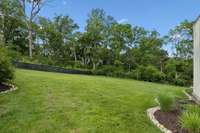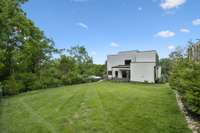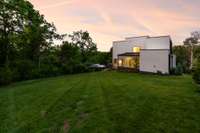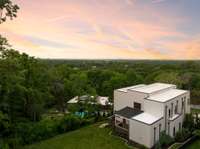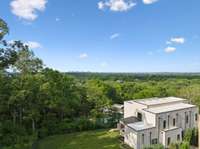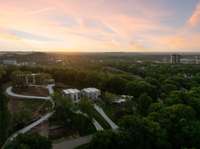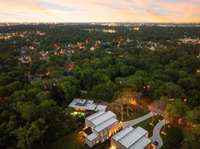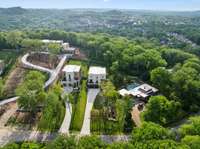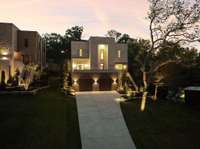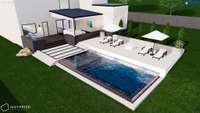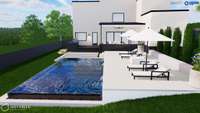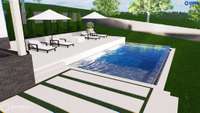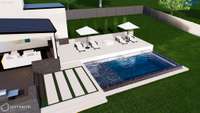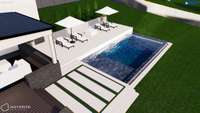- Area 5,386 sq ft
- Bedrooms 5
- Bathrooms 5
Description
Modern luxury meets thoughtful design in this stunning Green Hills home by Millworks Design & Build. Set on a fully fenced and professionally landscaped half- acre lot, this home is pre- wired for speakers and security by Hi- Fi Buys and features high- end finishes throughout. Enjoy White Oak 7” engineered hardwoods, spray foam insulation, an encapsulated crawl space with dehumidifiers, and a solid 12” poured wall foundation. The kitchen boasts Taj Mahal quartzite countertops, Monogram range, Bosch dishwasher, Frigidaire Pro fridge, and a Rohl sink. The living room features an ArcusStone gas fireplace with crushed limestone plaster and color- changing lights, flanked by custom built- ins. The primary suite includes heated bathroom floors, dual vanities, a soaking tub, separate shower, and water closet. Upstairs offers four bedrooms, a spacious bonus room with wet bar, and ample storage. Outdoor living shines with Trex decking, a plumbed gas line for an outdoor kitchen, uplighting, irrigation, and French drains. The basement includes a flex room with half bath, AV room, and storage, while the 2- car garage features epoxy floors and an EV charger. Complete with two wet bars and two water heaters, this home is built for comfort, style, and function.
Details
- MLS#: 2886125
- County: Davidson County, TN
- Subd: Green Hills
- Stories: 3.00
- Full Baths: 5
- Half Baths: 2
- Bedrooms: 5
- Built: 2024 / NEW
- Lot Size: 0.485 ac
Utilities
- Water: Public
- Sewer: Public Sewer
- Cooling: Central Air
- Heating: Central
Public Schools
- Elementary: Percy Priest Elementary
- Middle/Junior: John Trotwood Moore Middle
- High: Hillsboro Comp High School
Property Information
- Constr: Brick, Stucco
- Floors: Wood, Tile
- Garage: 2 spaces / attached
- Parking Total: 2
- Basement: Combination
- Fence: Back Yard
- Waterfront: No
- Living: 21x19
- Dining: 13x13 / Formal
- Kitchen: 15x13
- Bed 1: 17x15 / Full Bath
- Bed 2: 13x18 / Bath
- Bed 3: 15x13 / Bath
- Bed 4: 13x14 / Bath
- Bonus: 21x19 / Second Floor
- Taxes: $2,440
- Features: Smart Light(s)
Appliances/Misc.
- Fireplaces: No
- Drapes: Remain
Features
- Built-In Gas Oven
- Dishwasher
- Disposal
- Freezer
- Refrigerator
- Primary Bedroom Main Floor
- Kitchen Island
- Insulation
- Water Heater
Location
Directions
From I-440 and Hillsboro Pike, Left on Harding Place, Left on Shy's Hill.

