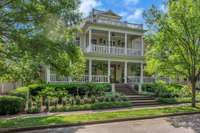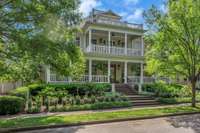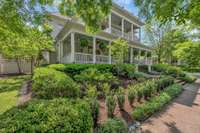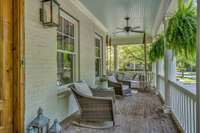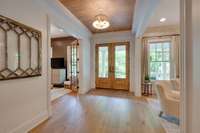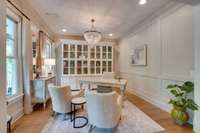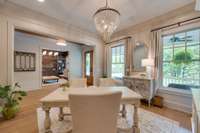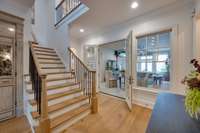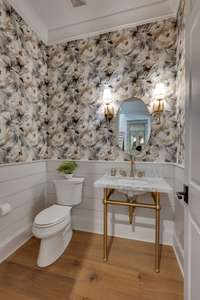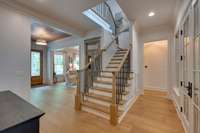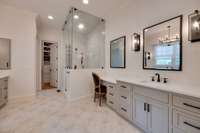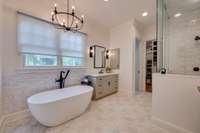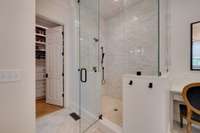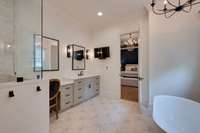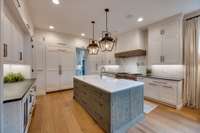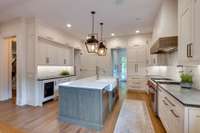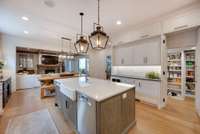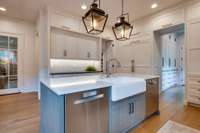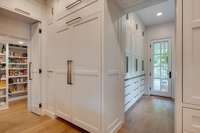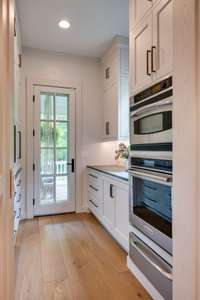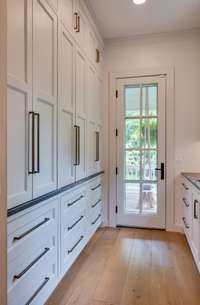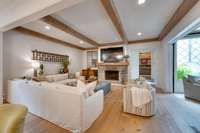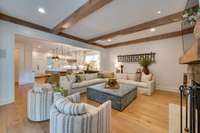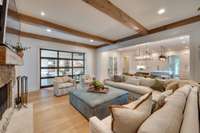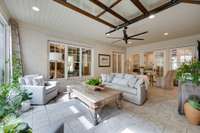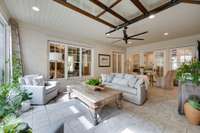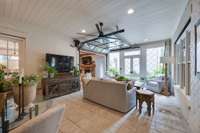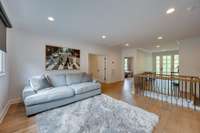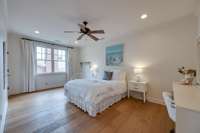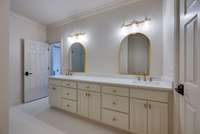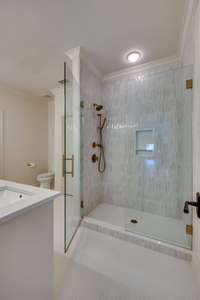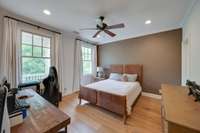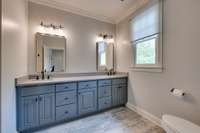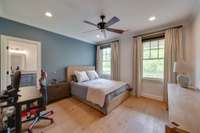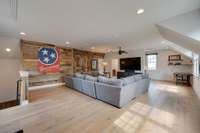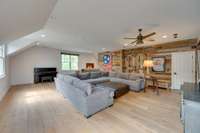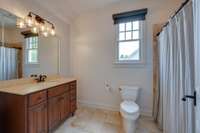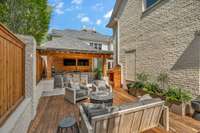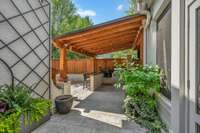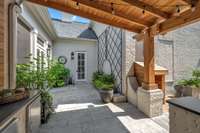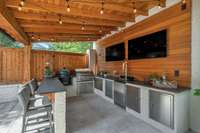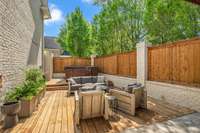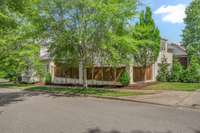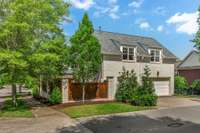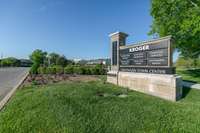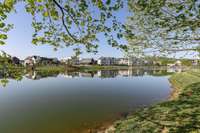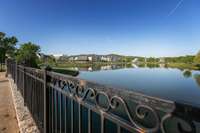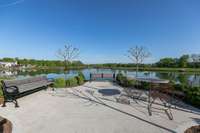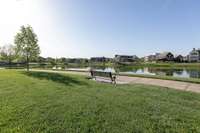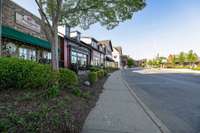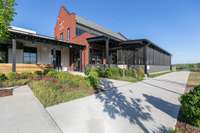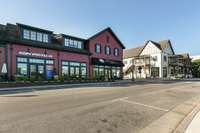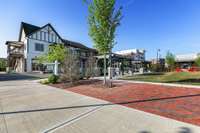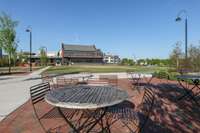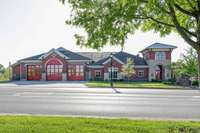- Area 5,582 sq ft
- Bedrooms 5
- Bathrooms 4
Description
Straight out of Southern Living magazine, this stunning five- bedroom all brick estate with a grand two story front porch is perfectly positioned on a spacious corner lot in the highly sought- after Westhaven community. While offering access to a wealth of vibrant neighborhood amenities, the home itself is a private sanctuary—exuding warmth, comfort, and timeless elegance. A standout feature is the seamless indoor- outdoor living experience. A charming sunroom with cozy seating opens to a newly added outdoor oasis, complete with a stylish outdoor kitchen and expansive patio—perfect for entertaining or relaxing. At the heart of the home is a gourmet kitchen, outfitted with top- tier appliances, a built- in refrigerator, abundant cabinetry, and a large walk- in pantry. The main- level primary suite is a luxurious retreat, offering a spa- inspired bath designed for rest and rejuvenation. Upstairs, four additional bedrooms, well appointed bathrooms and a guest living room provide flexible space for family or visitors. The spacious bonus room above the garage includes a wet bar and a full bath—ideal for movie nights or hosting guests. As a resident of Westhaven, enjoy exceptional amenities including an 18- hole golf course, resort- style pools, tennis and pickleball courts, fitness center, restaurants, coffee shops, a neighborhood grocery and more. Truly the perfect place to call home.
Details
- MLS#: 2886235
- County: Williamson County, TN
- Subd: Westhaven Sec 12
- Style: Traditional
- Stories: 2.00
- Full Baths: 4
- Half Baths: 1
- Bedrooms: 5
- Built: 2006 / EXIST
- Lot Size: 0.230 ac
Utilities
- Water: Public
- Sewer: Public Sewer
- Cooling: Central Air
- Heating: Central
Public Schools
- Elementary: Pearre Creek Elementary School
- Middle/Junior: Hillsboro Elementary/ Middle School
- High: Independence High School
Property Information
- Constr: Brick
- Roof: Shingle
- Floors: Wood, Tile
- Garage: 3 spaces / attached
- Parking Total: 3
- Basement: Crawl Space
- Fence: Back Yard
- Waterfront: No
- Living: 20x8
- Dining: 13x13 / Formal
- Kitchen: 16x14 / Pantry
- Bed 1: 17x16 / Full Bath
- Bed 2: 15x16 / Bath
- Bed 3: 13x13 / Bath
- Bed 4: 13x13 / Bath
- Den: 13x13
- Bonus: 19x11 / Over Garage
- Patio: Patio, Covered, Porch, Screened
- Taxes: $6,251
- Amenities: Clubhouse, Fitness Center, Golf Course, Park, Playground, Pool, Sidewalks, Tennis Court(s), Underground Utilities, Trail(s)
Appliances/Misc.
- Fireplaces: 1
- Drapes: Remain
Features
- Double Oven
- Electric Oven
- Dishwasher
- Disposal
- Ice Maker
- Microwave
- Refrigerator
- Ceiling Fan(s)
- Central Vacuum
- Entrance Foyer
- Extra Closets
- Pantry
- Redecorated
- Storage
- Walk-In Closet(s)
- Wet Bar
- High Speed Internet
Location
Directions
From Historic Franklin - West on 96 - Turn left into last Westhaven entrance Stonewater Blvd - Continue Straight to stop sign and turn left. House is on corner

