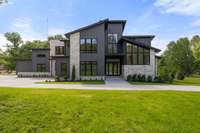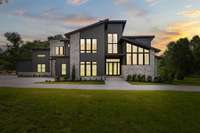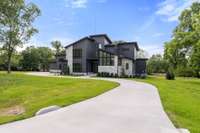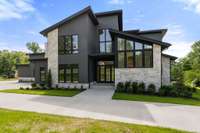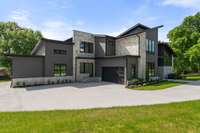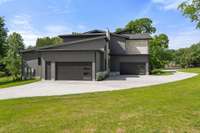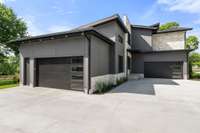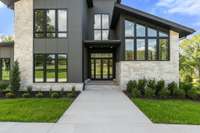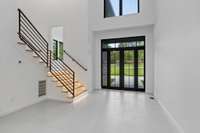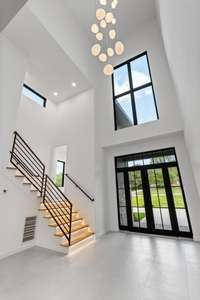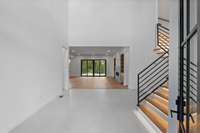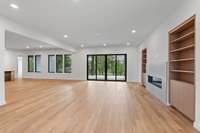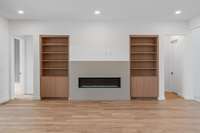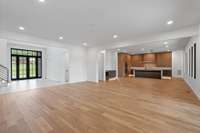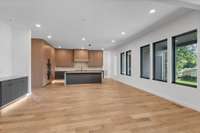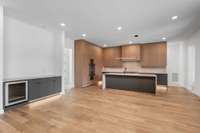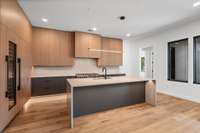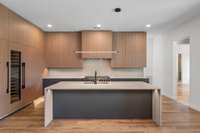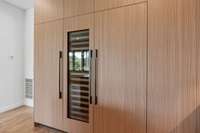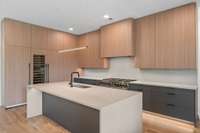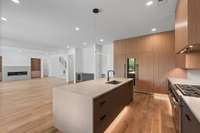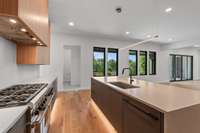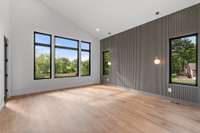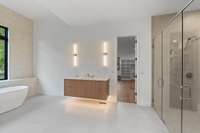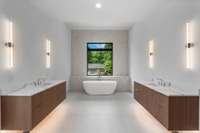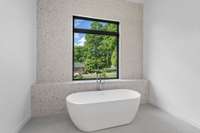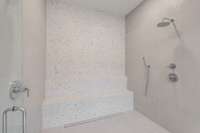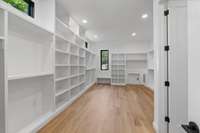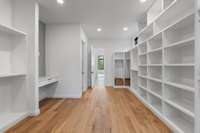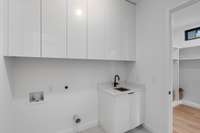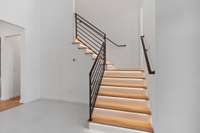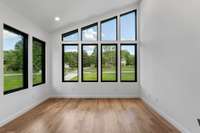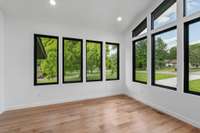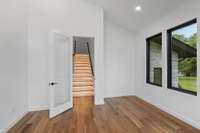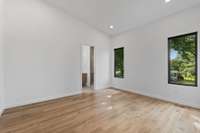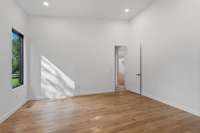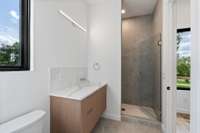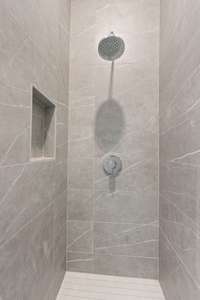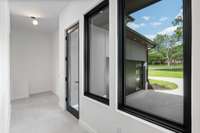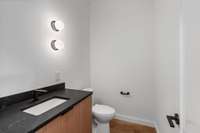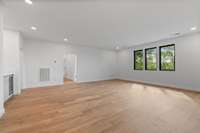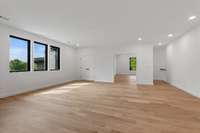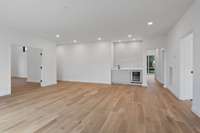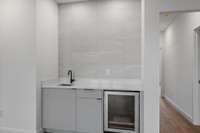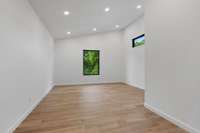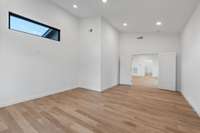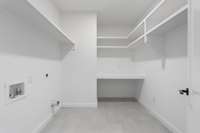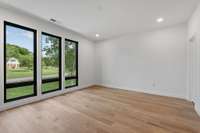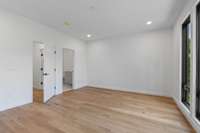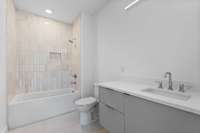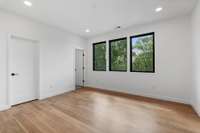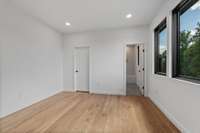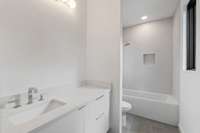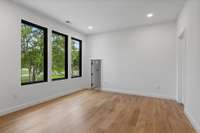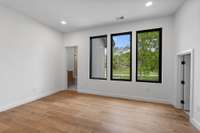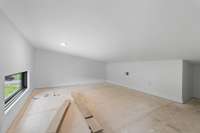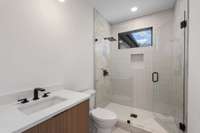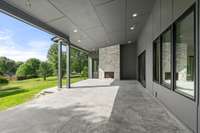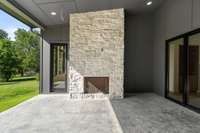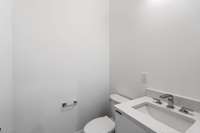- Area 5,341 sq ft
- Bedrooms 5
- Bathrooms 5
Description
Brentwood MODERN NEW CONSTRUCTION in process. 1 acre corner lot only two minutes to the I- 65 exit. Five bedrooms, Five full baths, Two half baths plus elevated office, 2nd floor rec room with wet bar, plus 2nd floor theater / TV room and hidden kids' playroom off one of the bedrooms ( must see, so cool) . Private, main floor guest suite. Impressive, two- story tiled entry. Phenomenal owner suite with an expansive 21’x12’ closet and 25’x12’ primary bath. Main floor laundry off the primary closet and 2nd floor laundry. Wolf and Sub Zero appliances including cabinet- paneled refrigerator, freezer and wine column. Linear, modern fireplace with quartz surround. Hidden pantry/ skullery with additional appliances. Cabinets from Nashville Modern Cabinetry. Illuminated stair treads. The incredible location features a private neighborhood with only one way in and out and a walking trail to the Brentwood splash park and indoor sports complex as well as walking distance to the Brentwood YMCA and Brentwood Library. Fantastic yard for a pool, the builder is willing to add a pool to the build, price to be determined by the design. Half bath off the patio for easy access from the yard/ pool. Massive covered patio with stone front exterior fireplace. Hidden pantry/ prep kitchen. Guest drive plus owners' drive that connect, see the site plan.
Details
- MLS#: 2689633
- County: Williamson County, TN
- Subd: Hallbrook
- Stories: 2.00
- Full Baths: 5
- Half Baths: 2
- Bedrooms: 5
- Built: 2025 / NEW
- Lot Size: 1.070 ac
Utilities
- Water: Public
- Sewer: Public Sewer
- Cooling: Central Air, Electric
- Heating: Central
Public Schools
- Elementary: Lipscomb Elementary
- Middle/Junior: Brentwood Middle School
- High: Brentwood High School
Property Information
- Constr: Fiber Cement, Stone
- Floors: Wood, Tile
- Garage: 4 spaces / detached
- Parking Total: 4
- Basement: Slab
- Waterfront: No
- Living: 18x22 / Combination
- Dining: 15x18 / Other
- Kitchen: 20x18
- Bonus: 23x20 / Second Floor
- Patio: Porch, Covered
- Taxes: $1
- Amenities: Trail(s)
Appliances/Misc.
- Fireplaces: 2
- Drapes: Remain
Features
- Dishwasher
- Disposal
- Refrigerator
- Double Oven
- Electric Oven
- Primary Bedroom Main Floor
- Kitchen Island
Location
Directions
I 65 S to Left on Concord, Left on Sunnyhill (across from the Brentwood "Y"), Left on Halford Place, immediate driveway on right, House is on the corner

