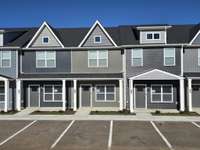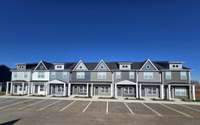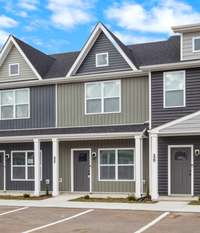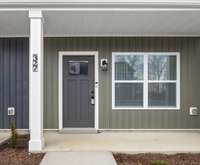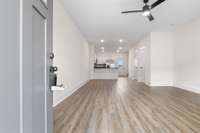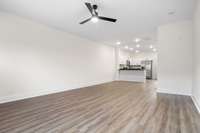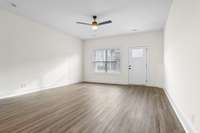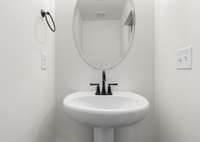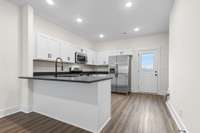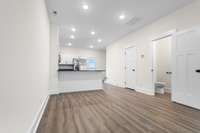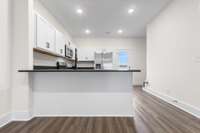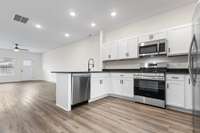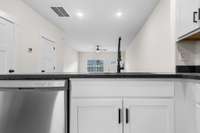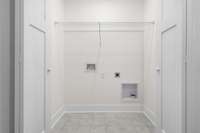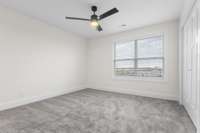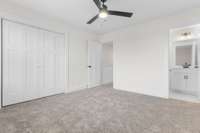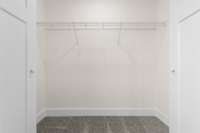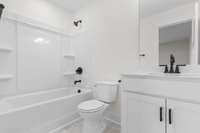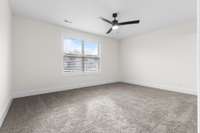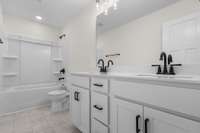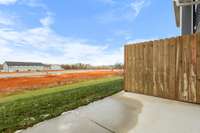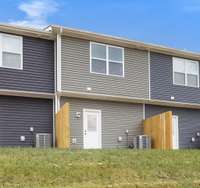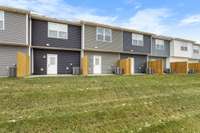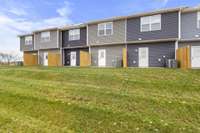- Area 1,353 sq ft
- Bedrooms 2
- Bathrooms 2
Description
Wonderful, new construction townhomes in a great location! Two- bedrooms suites w/ upgraded interiors, granite counters, LVP flooring, decorative trim, stainless steel appliances, w/ side by side fridge, quartz in bathrooms, covered front porch & patio with privacy fencing. Smart Home Package included: video doorbell, programmable thermostat, smart hub, smart plugs & bulbs set. HOA includes CDE high speed fiber internet, concierge trash services, lawncare, mulching, exterior maintenance & exterior insurance. Maintenance free exteriors, Only 12 mins to Ft. Campbell, 4 mins to Pisgah Elementary, 10 mins to West Creek Middle & High, one hour to Nashville. Just a short quarter mile walk to Billy Dunlop Park.
Details
- MLS#: 2779949
- County: Montgomery County, TN
- Subd: Overlook at Billy Dunlop
- Stories: 2.00
- Full Baths: 2
- Half Baths: 1
- Bedrooms: 2
- Built: 2025 / NEW
- Lot Size: 0.250 ac
Utilities
- Water: Public
- Sewer: Public Sewer
- Cooling: Central Air, Electric
- Heating: Central, Electric
Public Schools
- Elementary: Pisgah Elementary
- Middle/Junior: West Creek Middle
- High: West Creek High
Property Information
- Constr: Vinyl Siding
- Floors: Carpet, Laminate
- Garage: No
- Basement: Slab
- Waterfront: No
- Living: 15x18
- Dining: 12x10
- Kitchen: 12x14
- Bed 1: 15x12 / Full Bath
- Bed 2: 12x12 / Bath
- Patio: Porch, Covered, Patio
- Taxes: $1,515
- Amenities: Underground Utilities
Appliances/Misc.
- Fireplaces: No
- Drapes: Remain
Features
- Dishwasher
- Disposal
- Ice Maker
- Microwave
- Refrigerator
- Stainless Steel Appliance(s)
- Electric Oven
- Cooktop
- Ceiling Fan(s)
- Extra Closets
- Storage
- Walk-In Closet(s)
- High Speed Internet
- Thermostat
- Smoke Detector(s)
Location
Directions
Take I-24W to Exit 1, left onto Trenton Rd., right onto Tiny Town Rd., left onto Needmore Rd., right onto E Boy Scout Rd., new development on the right side. Take second entrance, home is first on the right.

