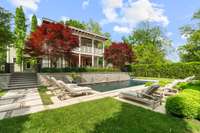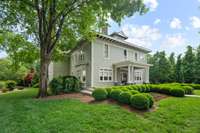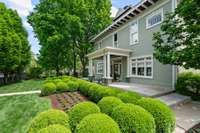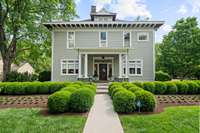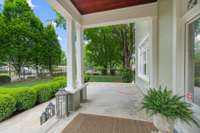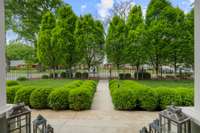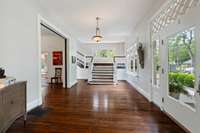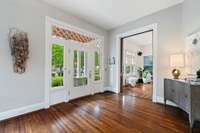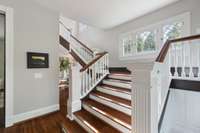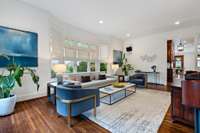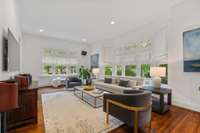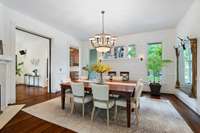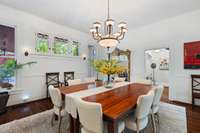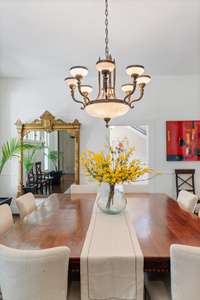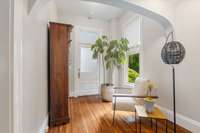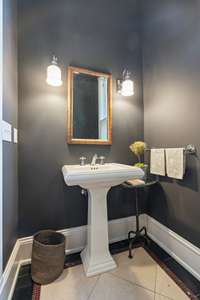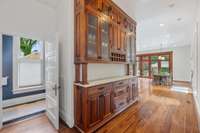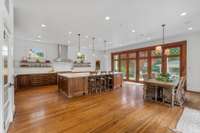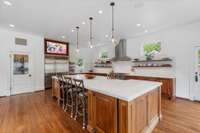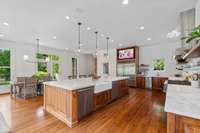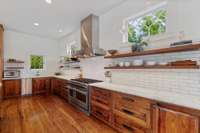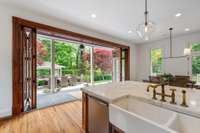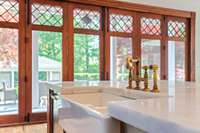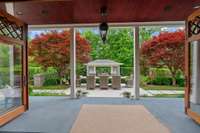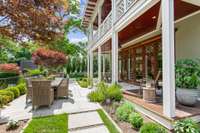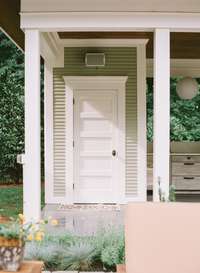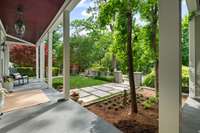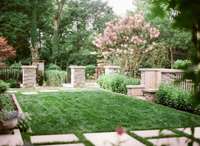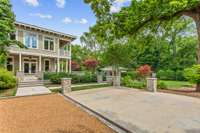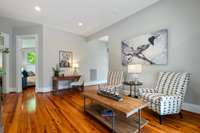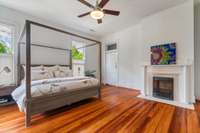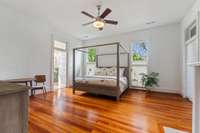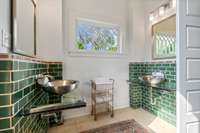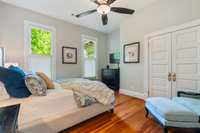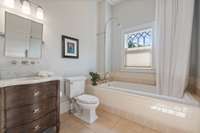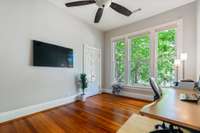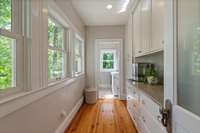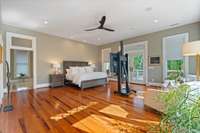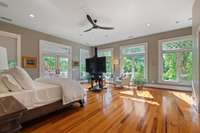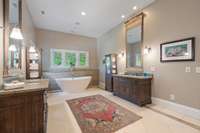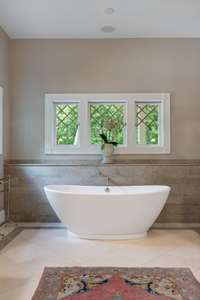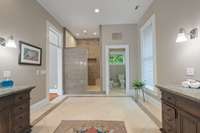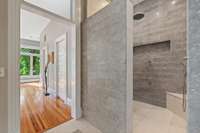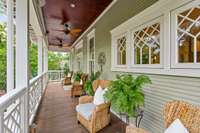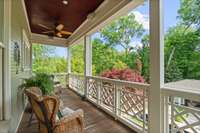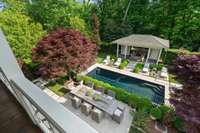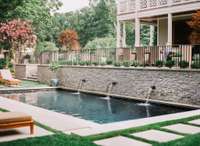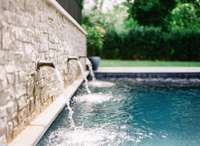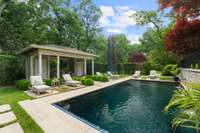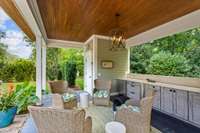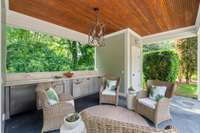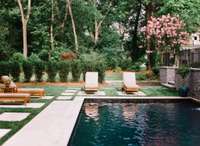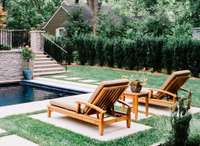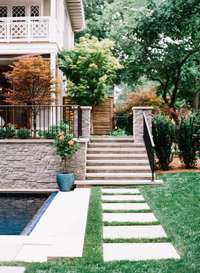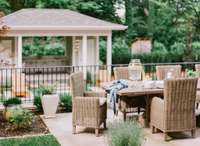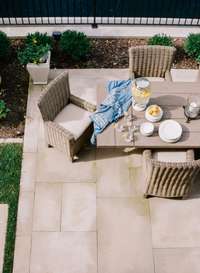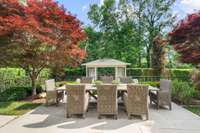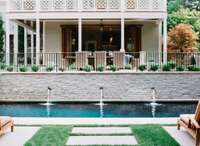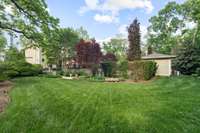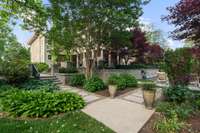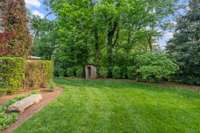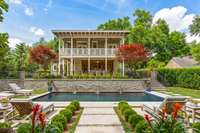- Area 4,788 sq ft
- Bedrooms 4
- Bathrooms 3
Description
Welcome to a rare opportunity to own one of the most exquisitely renovated historic homes in the coveted Belmont/ 12South neighborhood. This timeless jewel blends classic charm with modern luxury, offering magazine- worthy living both inside and out. Step inside to discover impeccable craftsmanship and custom finishes at every turn. The heart of the home features a chef’s kitchen that opens seamlessly through Nano doors to a gracious covered porch—perfect for indoor/ outdoor entertaining. The lush, professionally designed gardens by renowned landscape architect Anne Daigh ( Daigh Rick Landscape Architects) surround a sparkling pool and multiple outdoor living areas, creating your own private oasis. Upstairs, the expansive Owner' s Suite offers a true retreat, complete with a private covered porch that overlooks the stunning grounds and pool below. This gated property is a rare blend of history, privacy, and elegance—all just steps from the best of 12South and Belmont. ( see Media Section for floorplan and special features/ details.)
Details
- MLS#: 2883682
- County: Davidson County, TN
- Subd: Belmont / 12 South
- Stories: 2.00
- Full Baths: 3
- Half Baths: 1
- Bedrooms: 4
- Built: 1902 / EXIST
- Lot Size: 0.660 ac
Utilities
- Water: Public
- Sewer: Public Sewer
- Cooling: Central Air, Electric
- Heating: Central, Electric
Public Schools
- Elementary: Waverly- Belmont Elementary School
- Middle/Junior: John Trotwood Moore Middle
- High: Hillsboro Comp High School
Property Information
- Constr: Frame
- Floors: Wood, Tile
- Garage: No
- Parking Total: 5
- Basement: Unfinished
- Fence: Full
- Waterfront: No
- Living: 14x24
- Dining: 18x17 / Formal
- Kitchen: 24x18 / Pantry
- Bed 1: 21x21 / Suite
- Bed 2: 17x17 / Bath
- Bed 3: 12x15
- Bed 4: 11x14
- Bonus: 13x16
- Patio: Deck, Covered, Porch
- Taxes: $8,027
Appliances/Misc.
- Fireplaces: 4
- Drapes: Remain
- Pool: In Ground
Features
- Double Oven
- Dishwasher
- Disposal
- Ice Maker
- Microwave
- Refrigerator
- Water Purifier
- Entrance Foyer
- Pantry
- Storage
- Walk-In Closet(s)
- Security System
- Smoke Detector(s)
Location
Directions
South on 12 Ave South past Sevier Park and cross over I440, Left on Clifton Lane

