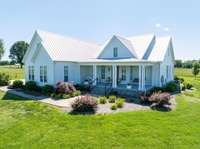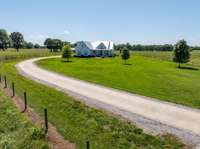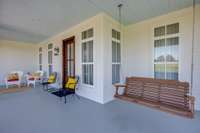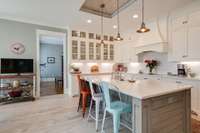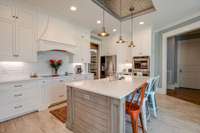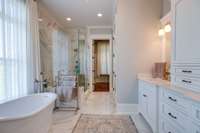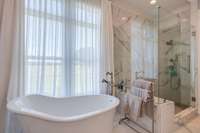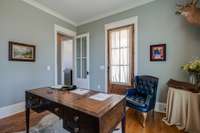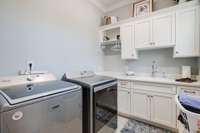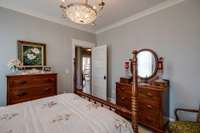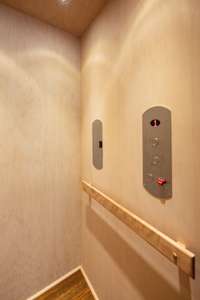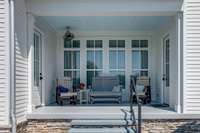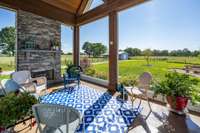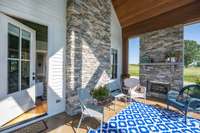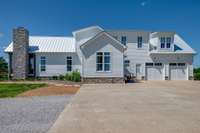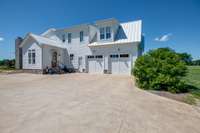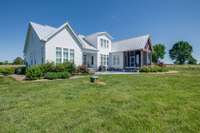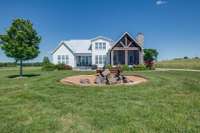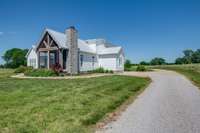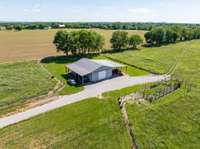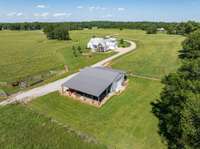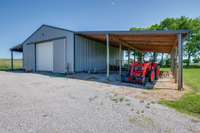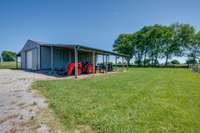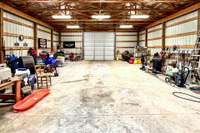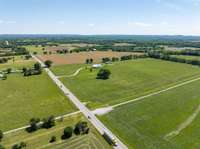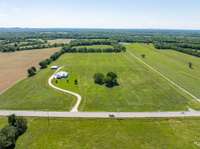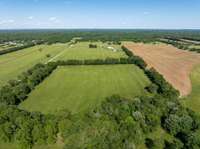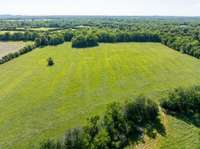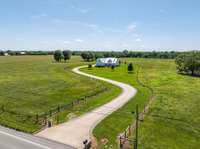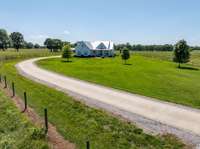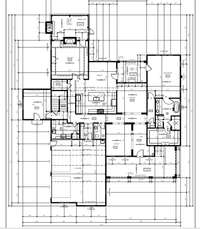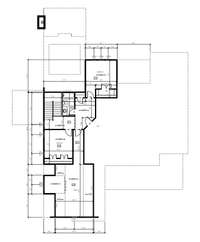- Area 3,993 sq ft
- Bedrooms 3
- Bathrooms 2
Description
Experience country living in this custom- built modern farmhouse, where exceptional craftsmanship and thoughtful design shine in every detail. beautifully situated on approximately 104 acres with mature hardwoods, marketable walnut trees, and over 3/ 4 mile of scenic East Rock Creek frontage. Perfectly tailored for entertaining, the home features a chef’s kitchen outfitted with quartz countertops, custom cabinetry, a double oven, induction cooktop, stainless steel appliances, walk- in pantry, and premium Ferguson lighting and plumbing fixtures. Interior highlights include hardwood floors, soaring 10- foot ceilings, shiplap accents, a formal dining room, cathedral- ceiling den, dedicated home office, and a large upstairs bonus room. Unwind on the screened- in porch with a cozy fireplace, or gather around the custom outdoor firepit. An elevator and underground propane tank offer added convenience and comfort. Ideal for equestrian or livestock use, the fully fenced and cross- fenced property includes a 32' x48' metal barn with concrete floors—perfect for storage, workshop space, or agricultural needs. Within the 80 pasture acre field, there are 3 large container- like tubs available for your livestock to access water. For those with a camper, an additional concrete pad and 50 Amp/ 220V outlet is located on the side of the house. Whether you' re entertaining guests or enjoying a quiet evening by the firepit, this one- of- a- kind property offers timeless country charm.
Details
- MLS#: 2887581
- County: Marshall County, TN
- Style: Traditional
- Stories: 2.00
- Full Baths: 2
- Half Baths: 1
- Bedrooms: 3
- Built: 2017 / EXIST
- Lot Size: 104.310 ac
Utilities
- Water: Private
- Sewer: Septic Tank
- Cooling: Central Air
- Heating: Central, Electric, Propane
Public Schools
- Elementary: Chapel Hill ( K- 3)/ Delk Henson ( 4- 6)
- Middle/Junior: Chapel Hill ( K- 3)/ Delk Henson ( 4- 6)
- High: Forrest School
Property Information
- Constr: Masonite
- Roof: Metal
- Floors: Carpet, Wood, Tile
- Garage: 2 spaces / detached
- Parking Total: 6
- Basement: Crawl Space
- Fence: Full
- Waterfront: No
- View: Water
- Living: 17x18 / Formal
- Dining: 14x14 / Formal
- Kitchen: 19x24
- Bed 1: 15x20 / Suite
- Bed 2: 12x12 / Walk- In Closet( s)
- Bed 3: 12x13 / Walk- In Closet( s)
- Den: 12x15 / Separate
- Bonus: 15x22 / Second Floor
- Patio: Patio, Covered, Porch, Screened
- Taxes: $4,983
- Amenities: Underground Utilities
Appliances/Misc.
- Fireplaces: 2
- Drapes: Remain
Features
- Built-In Electric Oven
- Double Oven
- Built-In Electric Range
- Cooktop
- Dishwasher
- Disposal
- Dryer
- Microwave
- Refrigerator
- Stainless Steel Appliance(s)
- Washer
- Accessible Hallway(s)
- Elevator
- Entrance Foyer
- Extra Closets
- Pantry
- Storage
- Walk-In Closet(s)
- Primary Bedroom Main Floor
- High Speed Internet
- Kitchen Island
- Fireplace Insert
- Insulation
- Carbon Monoxide Detector(s)
- Smoke Detector(s)
Location
Directions
From I-65 South, take Exit 46. Take Highway 99 East for 12.4 miles. Take a Right on 31A and go 5.1 miles. Property located on the Right.


