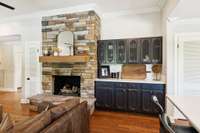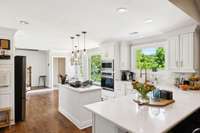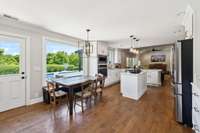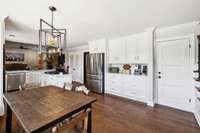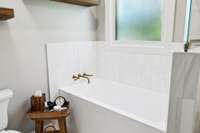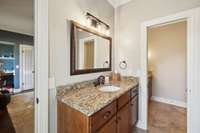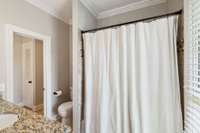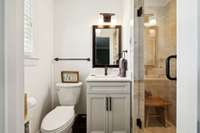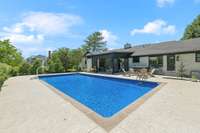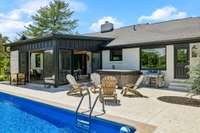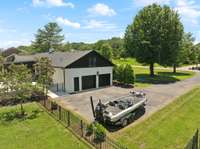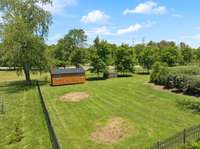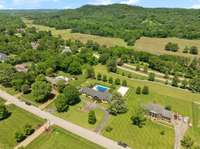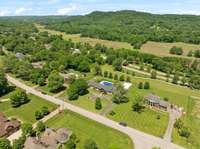- Area 3,807 sq ft
- Bedrooms 4
- Bathrooms 3
Description
Located in a peaceful neighborhood just minutes from Warner Parks and Cheekwood, this stunning 4- bedroom, 3. 5- bath ranch- style home blends comfort, style, and functionality. Situated on a flat, one- acre lot, the property features a fenced backyard with a resurfaced saltwater pool and deck ( 2024) , plus a newly added 320 sq. ft. Four Seasons room with cedar ceiling and a cozy gas fireplace—perfect for year- round enjoyment. New sport court concrete pad recently added for pickle ball or basketball! Offering a total of 3, 807 sq. ft. , the home boasts a spacious family room with gas fireplace that flows seamlessly into the updated kitchen, complete with new appliances, lighting, backsplash, and countertops. The newly renovated primary suite bathroom includes a soaking tub and separate shower. Hardwood floors run throughout the main level. Upstairs, you' ll find a versatile bonus/ media room, ideal for entertainment or additional living space. The attached two- car garage features epoxy flooring, and the home' s curb appeal is enhanced with newly installed copper gas lanterns, new exterior doors, and fresh stucco over brick. Located in desirable Williamson County, this home is zoned for award- winning Grassland Elementary, Grassland Middle, and Franklin High School. No HOA.
Details
- MLS#: 2887953
- County: Williamson County, TN
- Subd: Steeplechase Sec 2
- Style: Ranch
- Stories: 2.00
- Full Baths: 3
- Half Baths: 1
- Bedrooms: 4
- Built: 1968 / APROX
- Lot Size: 1.030 ac
Utilities
- Water: Public
- Sewer: Public Sewer
- Cooling: Central Air
- Heating: Central
Public Schools
- Elementary: Grassland Elementary
- Middle/Junior: Grassland Middle School
- High: Franklin High School
Property Information
- Constr: Stucco
- Roof: Asphalt
- Floors: Wood
- Garage: 2 spaces / detached
- Parking Total: 2
- Basement: Crawl Space
- Waterfront: No
- Living: 20x14
- Dining: 15x13 / Formal
- Kitchen: 22x14 / Eat- in Kitchen
- Bed 1: 18x14 / Suite
- Bed 2: 15x13 / Bath
- Bed 3: 15x11 / Bath
- Bed 4: 13x13 / Bath
- Den: 21x13
- Bonus: 22x18 / Over Garage
- Taxes: $3,935
Appliances/Misc.
- Fireplaces: 3
- Drapes: Remain
- Pool: In Ground
Features
- Built-In Gas Oven
- Built-In Gas Range
- Primary Bedroom Main Floor
Location
Directions
drive down steeplechase. the house is on your right.

























