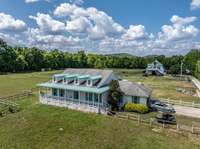- Area 2,024 sq ft
- Bedrooms 3
- Bathrooms 3
Description
Rare find in Williamson County. This 11. 21 acre farm has a 3 BR / 3 BA single level home with wrap around porch and 2 BR / 1 ½ BA Barndominium. The barn has eight stalls, wash room, shaving shed, and tack room. There is a septic for the house and another septic for the barn/ apartment. The property is fenced and crossed fenced with run- in sheds on two of the pastures. A spring fed creek runs along the property. The 2nd Address/ school zone is 7711 Nolensville Rd, Nolensville, Mill Creek Elementery/ Middle/ Nolensville H Sch. The property has two additional perks sites. Some of the plants do not remain or may be divided. Shown by appointment only. Seller uses Fiber provided by United Telecommunications! Separate Electric Bills for House and Barndominium.
Details
- MLS#: 2889627
- County: Williamson County, TN
- Style: Ranch
- Stories: 1.00
- Full Baths: 3
- Bedrooms: 3
- Built: 2012 / APROX
- Lot Size: 11.210 ac
Utilities
- Water: Public
- Sewer: Septic Tank
- Cooling: Central Air
- Heating: Central, Electric
Public Schools
- Elementary: Arrington Elementary School
- Middle/Junior: Fred J Page Middle School
- High: Fred J Page High School
Property Information
- Constr: Masonite
- Roof: Shingle
- Floors: Carpet, Tile
- Garage: 2 spaces / detached
- Parking Total: 6
- Basement: Crawl Space
- Fence: Full
- Waterfront: No
- Living: 14x13 / Combination
- Dining: Combination
- Kitchen: 24x15
- Bed 1: Walk- In Closet( s)
- Patio: Porch, Covered, Deck
- Taxes: $2,639
Appliances/Misc.
- Fireplaces: No
- Drapes: Remain
Features
- Dishwasher
- Electric Oven
- Electric Range
- Entrance Foyer
- In-Law Floorplan
- Pantry
- Kitchen Island
Location
Directions
From Nashville, I-65 to East on Concord Rd then Sunset to Nolensville Rd, to Right on Osburn Rd & 1st farm on Right. OR from Franklin, Hwy 96 to Arrington, TN. Left on Wilson Pike/252 to Right on Osburn Rd to 2290 OSBURN RD, on the Left.






































































